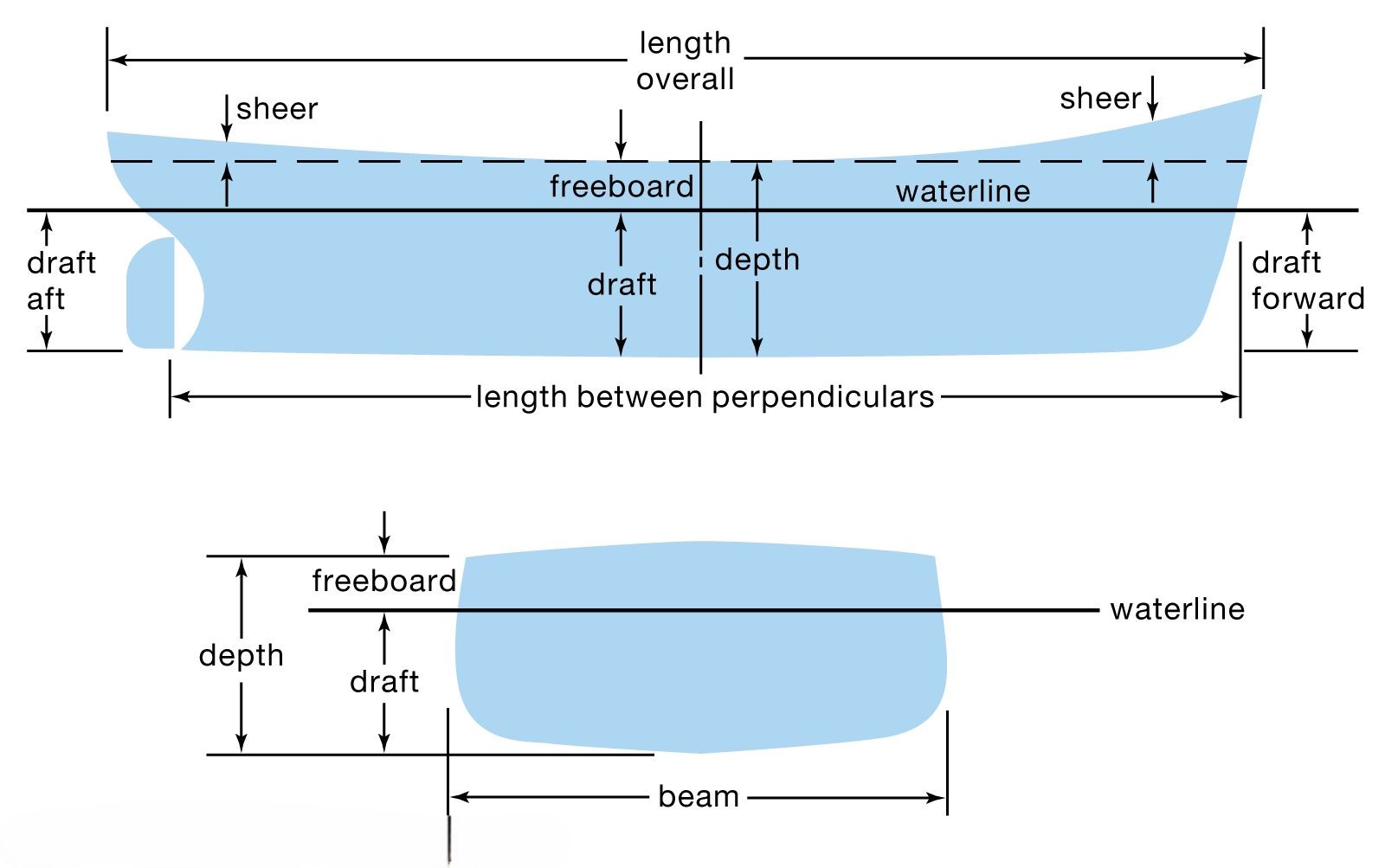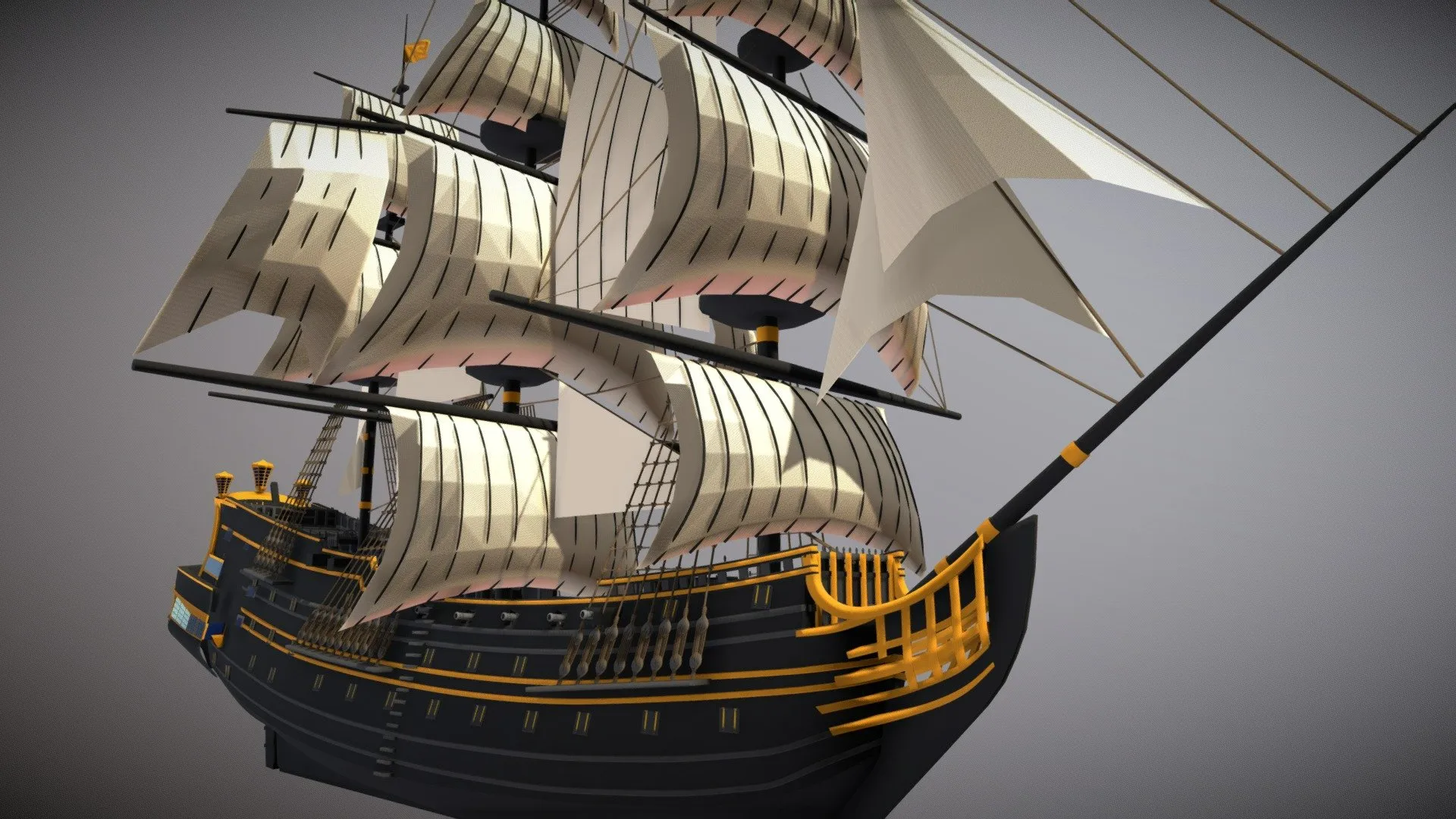
PerConsult delivers services and solutions from ship design
Detail design
The preparation of production information.
Piping and machinery
Isometrics
Coordination drawings
Penetration drawings
Installation drawings
Steel structure
Foundations
Block and section plan
Detailed drawings
Cable diagrams
Outfitting drawings
Steel details
Initial design
Helping you find the best vessel solution – providing support in analyzing the pros and cons of different options.
Drawings (2D and 3D)
The general arrangement drawings
The tank arrangement drawings
The 3D presentation drawings
The hull lines drawings
Calculations
The lightship weight calculation
Basic design
Creating the key plans and main documents needed for approval from the classification societies. These mainly consist of Autocad drawings.
Structural drawings
Profile and plan
Main sections
Shell expansion
Main foundations
Arrangement drawings
Internal and external arrangement
Antenna arrangement
Freedboard plan
Fields of vision
Insulation plan
PerConsults offers a wide variety of drawings and calculations such as:
The general arrangement drawings
Show the arrangement of spaces and equipment in profile elevations and deck plans according to the requirements of the owner and functionality of the ship.
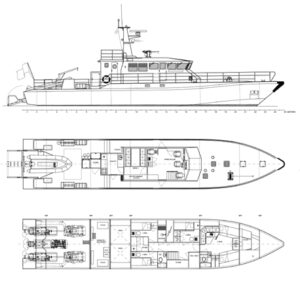
The tank arrangement drawings
Show the position and the data of all ship tanks.
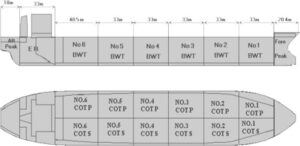
The 3D presentation drawings
Show the 3D shape of the hull.
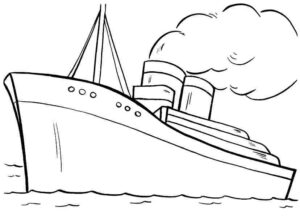
The hull lines drawings
Show a series of lines of intersection between a surface and a plane.
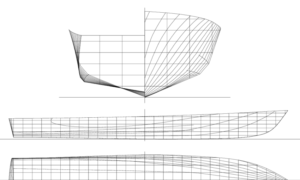
The lightship weight calculation
Shows the mass of the ship in metric tons without cargo, fuel, lubricating oil, ballast water, fresh water and feed water in tanks, consumable stores, passengers and crew and their belongings.

The structural drawings
Main sections
Different panels are arranged in a specified manner and welded together to form sections.
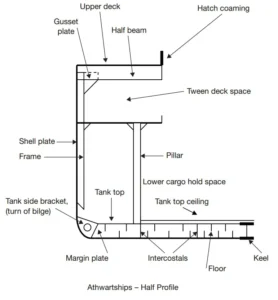
Have a Project on mind? Let us together build a flourishing one
We can help you bring your ideas to life. Let’s talk about what we can build and raise together.
